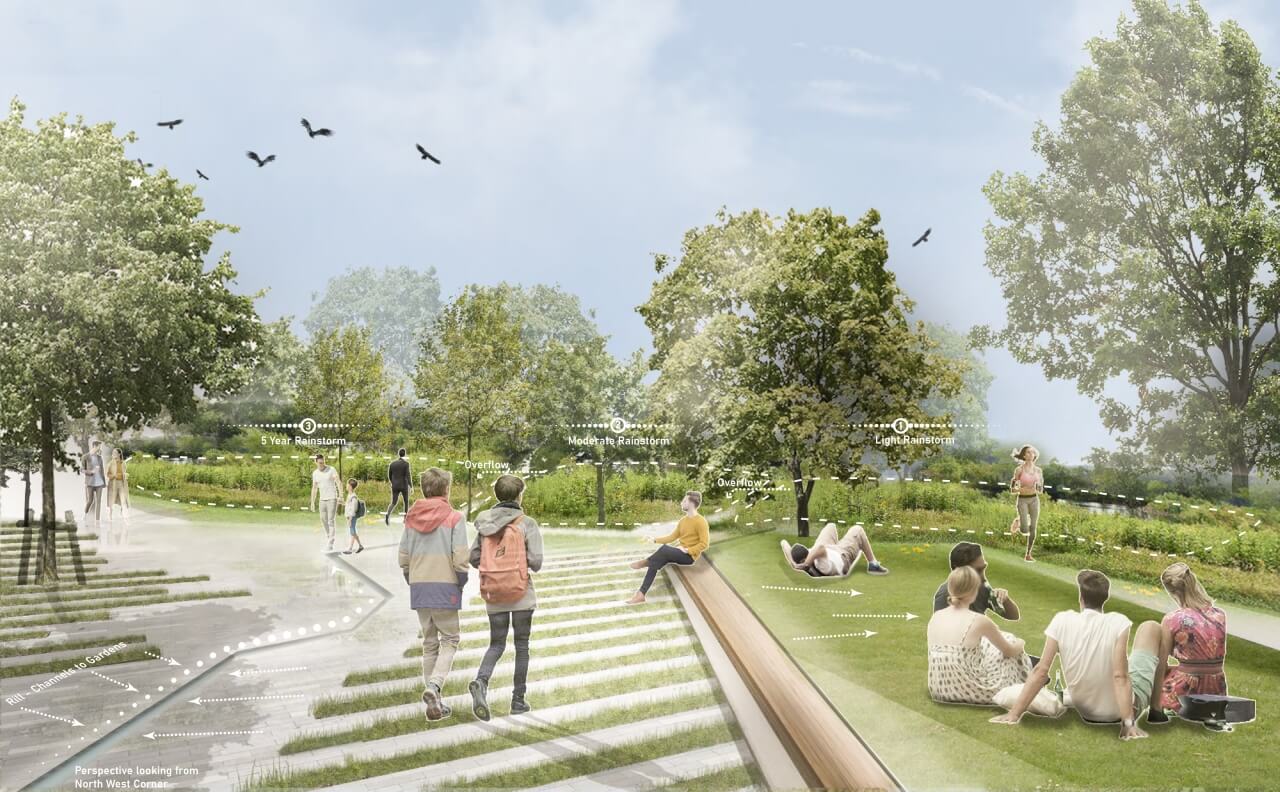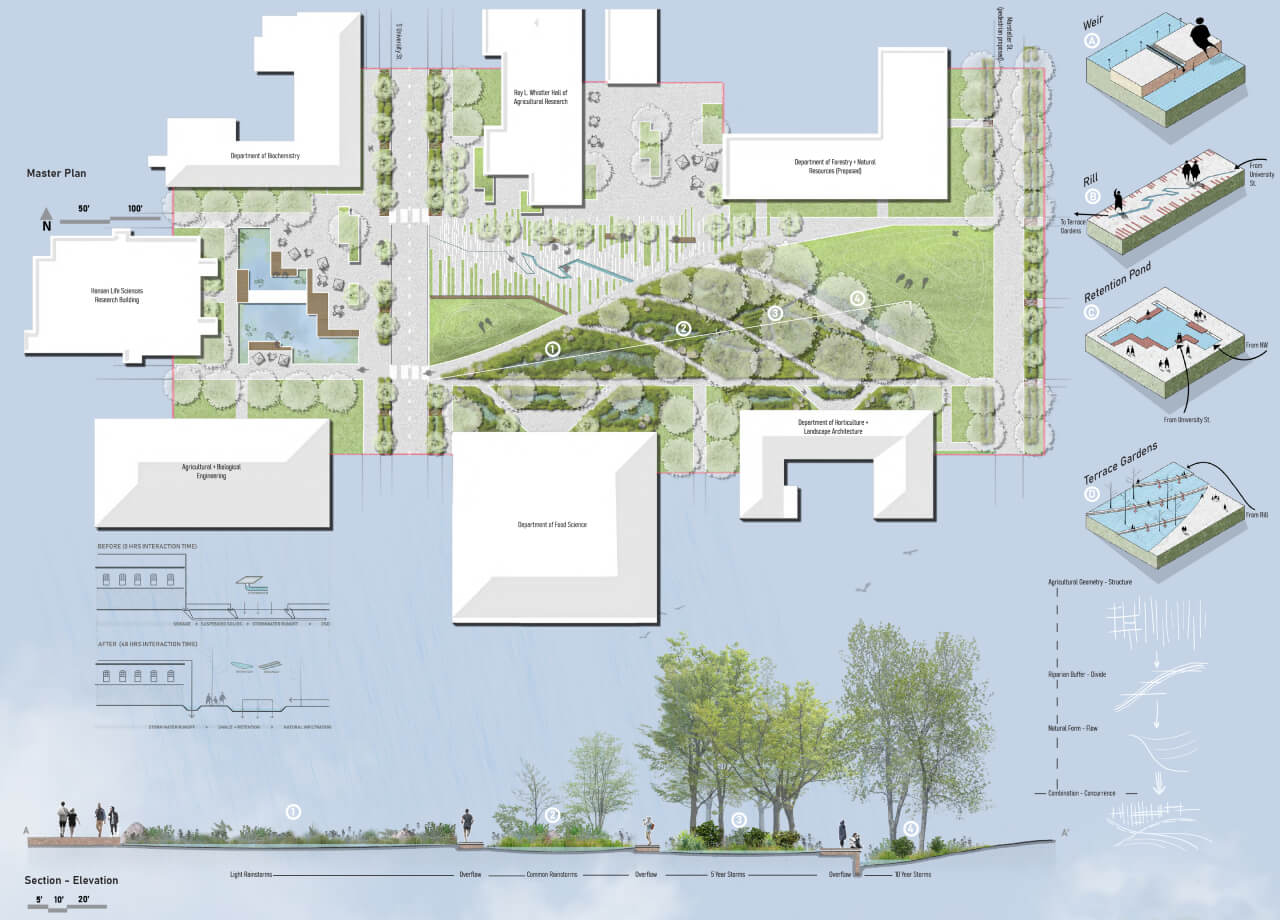On their way to and from classes, students pass by the greenspace that divides many of the College of Agriculture buildings without giving the area much thought. Unlike many of the university’s open spaces, the mall doesn’t tend to attract student meetups, Frisbee tosses or other gatherings.
The Agriculture Mall consists of two strips of grass with some trees between Whistler Hall and Nelson Hall on the west, and the Horticulture Building and Forestry Building to the east. These areas are surrounded by Agriculture Mall Drive, which connects South University and Marsteller streets with parking along all sides.
“It’s almost just a parking lot with a strip of grass in the middle,” said Harland Nadeau, a junior in landscape architecture.

developed plans for a more sustainable and useable
Agriculture Mall. Their project was selected as an
honorable mention in the Environmental Protection
Agency's Campus RainWorks Challenge.
(Photo courtesy of Ethan Fleig, Jeffery Tseng,
Chris Curnell and Harland Nadeau)
While most students see the mall as a way to travel to classes, Nadeau and classmates Chris Curnell, Ethan Fleig, and Jeffery Tseng, all juniors in landscape architecture, see the mall differently. To them, it is a blank slate.
As part of Assistant Professor Yiwei Huang’s Planting Design II (Landscape Architecture 325) course, she challenged student teams to redesign the space with an eye toward sustainability, specifically in terms of stormwater management. The student team’s project, titled “A Visible Solution,” won an honorable mention in the Environmental Protection Agency’s 2020 Campus RainWorks Challenge.
The project was one of 57 from 39 academic institutions aimed at showing the environmental, economic and social benefits of green infrastructure and fostering a dialogue about the need for innovative stormwater management design and techniques in campus landscapes.
The students’ vision included development of a plaza with permeable-pavement walkways that abut a series of terraced rain gardens that could capture stormwater that otherwise drained into a combined sewer system. The gardens would be modeled after Indiana’s three natural landscapes: prairies, wetlands and deciduous forests.
A detention pond on the west side of the mall would become a permanent water feature.
 Horticulture juniors Chris Curnell, Ethan Fleig, Jeffery Tseng and Harland Nadeau earned an honorable mention from an EPA competition in which they redesigned the Agriculture Mall. (Photo courtesy of David Barbarash)
Horticulture juniors Chris Curnell, Ethan Fleig, Jeffery Tseng and Harland Nadeau earned an honorable mention from an EPA competition in which they redesigned the Agriculture Mall. (Photo courtesy of David Barbarash) “Engineering has a fountain and parks, but agriculture doesn’t have a similar area that would identify it with the rest of the campus,” Fleig said. “We wanted this to be like those areas — more student-engaging environments with seating for students, lawn spaces to lay on and purely pedestrian.”
The space would also serve as an outdoor laboratory of sorts. Heavy rains that overburden the city’s combined sewer and stormwater systems drain into the Wabash River about a dozen times each year. Climate change is expected to bring more rain to the region, increasing the likelihood of more of these environmentally damaging river discharges. The rain gardens and ponds would serve as visible representations of how design can reduce stormwater runoff and protect natural resources.
“This becomes a pocket of safety,” Curnell said. “We see it as a way not just to engage students in the College of Agriculture, but as way to show all students the potential for the spaces in which they spend their time.”
 An overview of the Ag campus as envisioned by students in Yiwei Huang's Planting II course. Huang challenged students to redesign a space on campus to make it more usable and green. (Photo courtesy of Ethan Fleig, Jeffery Tseng, Chris Curnell and Harland Nadeau)
An overview of the Ag campus as envisioned by students in Yiwei Huang's Planting II course. Huang challenged students to redesign a space on campus to make it more usable and green. (Photo courtesy of Ethan Fleig, Jeffery Tseng, Chris Curnell and Harland Nadeau) Purdue Campus Planning and Sustainability and Purdue Physical Facilities were instrumental in the students’ success, offering expertise and knowledge of the space during the design process.
Huang said the university may have plans to make changes to the Forestry Building in the near future, opening the possibility that the project could include work on the adjoining Agriculture Mall.
“These students carefully and thoughtfully considered the concepts behind their designs,” Huang said. “While the campus plan might not include these specific aspects, it was a great opportunity for our students to show what they can do and their vision for a space. And hopefully, their design idea sparks new conversations on how to promote the sustainable development for our future campus design. I’m excited that their work was recognized in the EPA competition.”