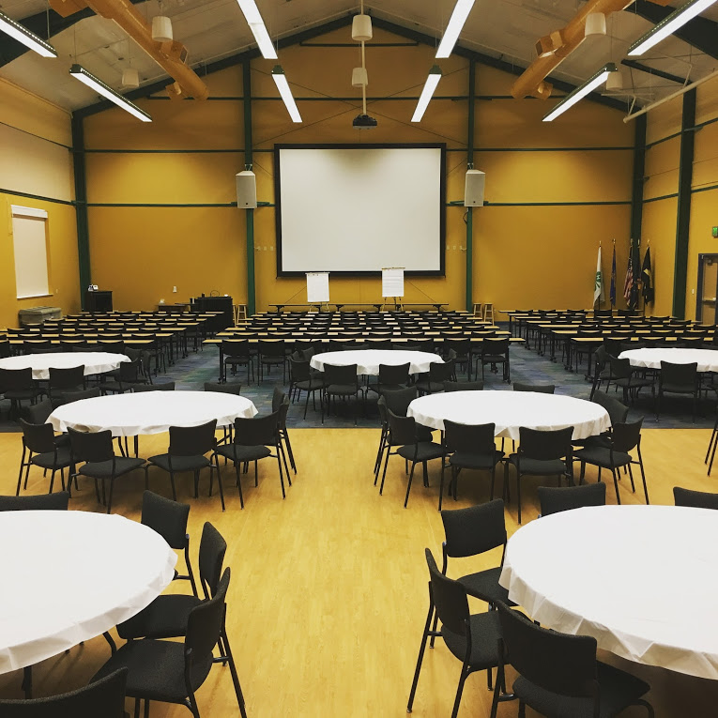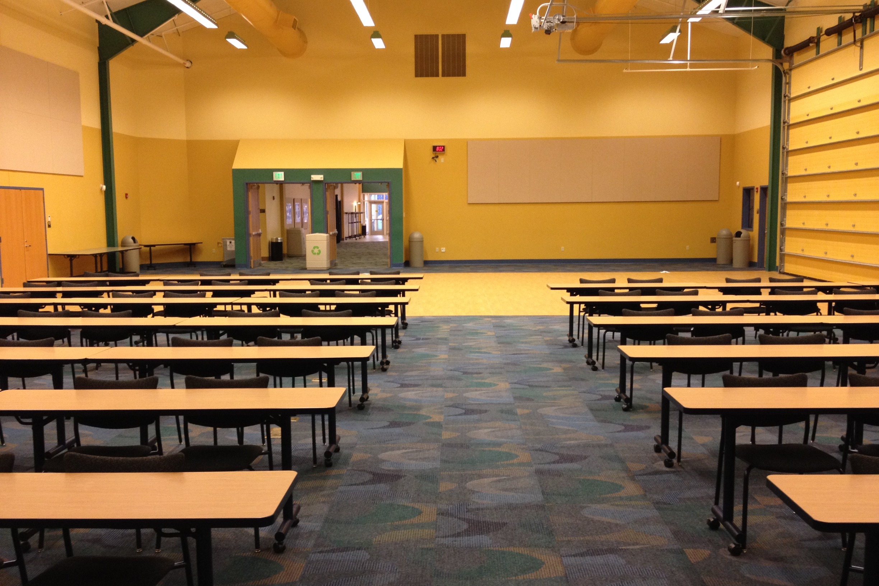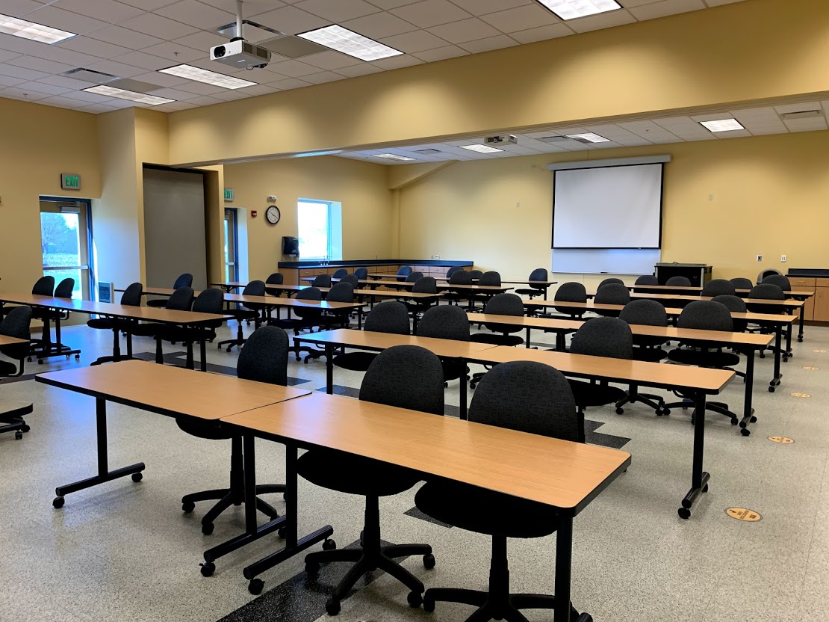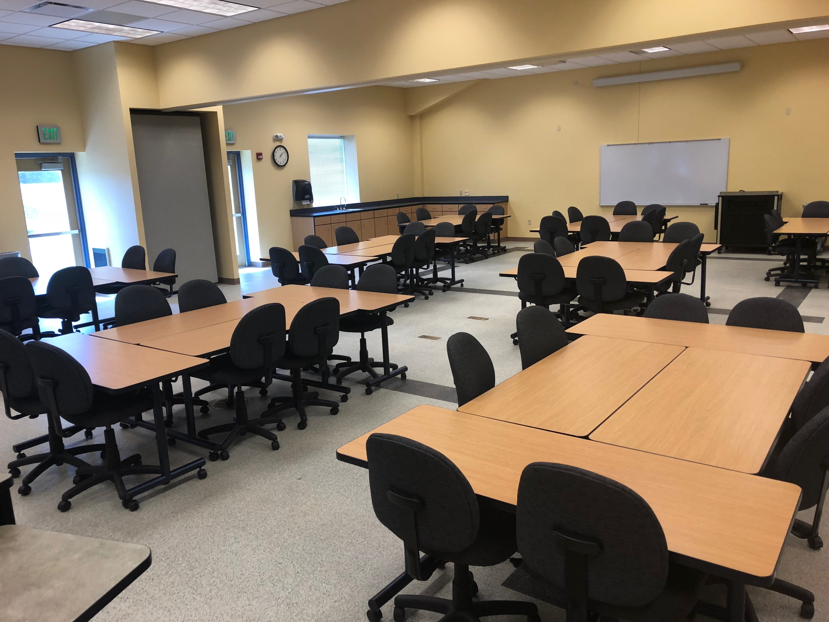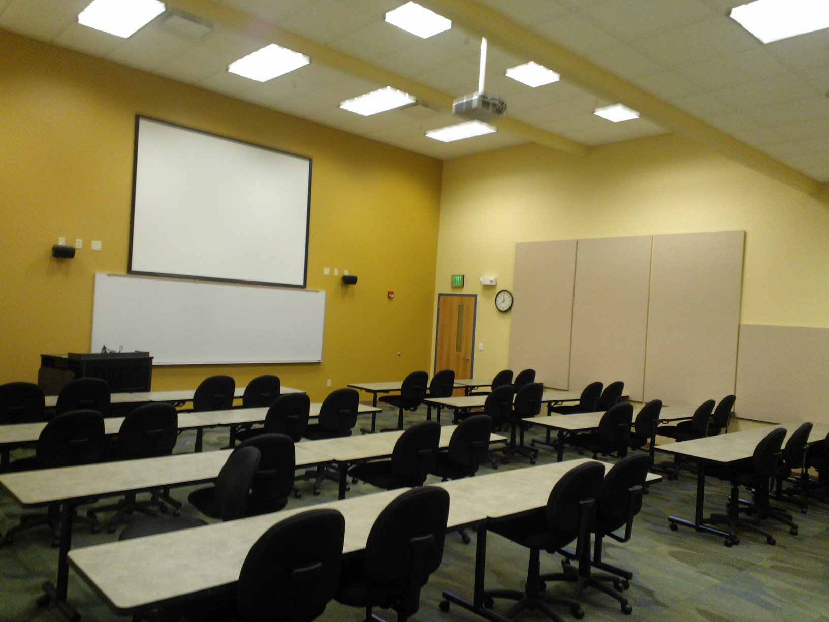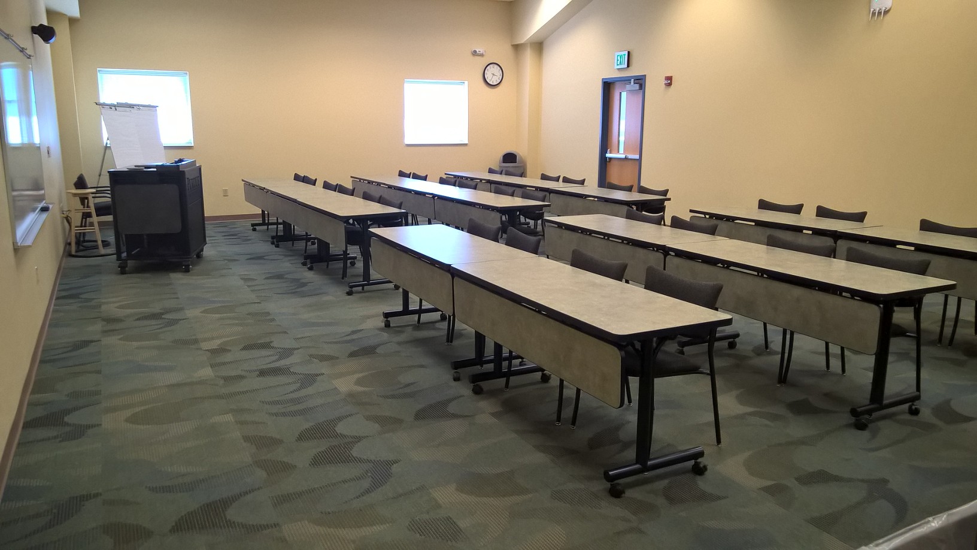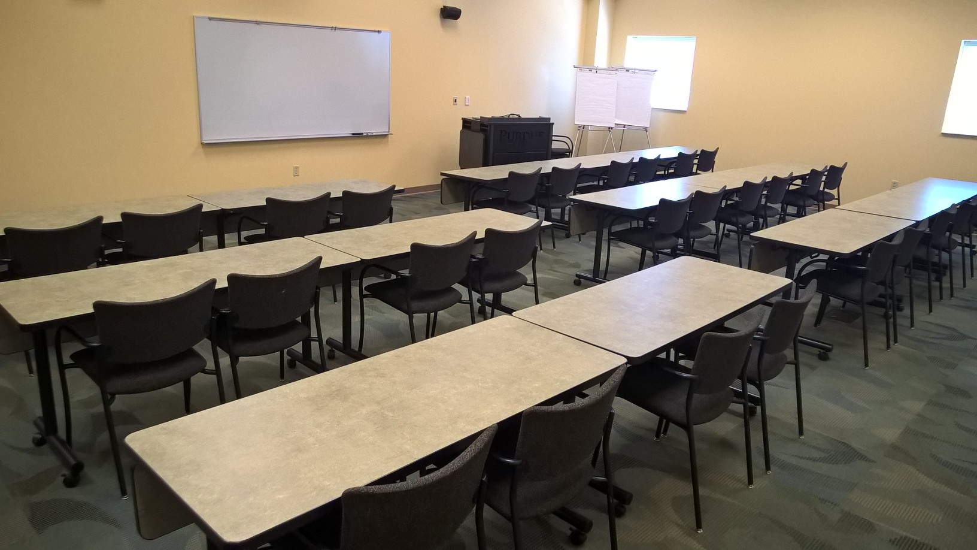facilities
The Beck Agricultural Center can accommodate meetings and events ranging from 10 to 250 guests. From a 5,000-square-foot multipurpose room to multiple smaller classrooms, this facility can meet a variety of needs for upcoming events. The Center features wireless internet capabilities and provides users the freedom to select any one of the Purdue Approved caterers for meal services. The Center also provides an in-house refreshments service based on consumption.
Multipurpose Room 143
Size: 56 feet by 89 feet
Capacity: Seats up to 250
Setup: Classroom or round tables and fixed chairs
Features: Combination of carpet and hard flooring; 20-foot overhead door with direct exterior access. Specially designed floor surface accommodates farm machinery and other vehicles for hands-on education activities. Ceiling-mounted media projectors, public address system, laptop, microphones, overhead speakers, T-Coil hearing loop, and adjustable lighting. Flip charts and teleconferencing phone available upon request.
Classroom 111
Size: 40 feet by 50 feet
Capacity: Seats 60 in standard classroom style, or 32 in a hollow square
Setup: Classroom tables and rolling chairs
Features: Two ceiling-mounted media projectors, two public address systems, two whiteboards, adjustable lighting, laptop, microphones, speakers, counter space, sinks, doors with direct access to the exterior sidewalks, and non-skid hard surface floors for a combination of field and classroom experiences. A portable room divider is available for the space to be divided in half (111 A & 111 B). Flip charts and teleconferencing phone available upon request.
Classroom 141
Size: 30 feet by 32 feet
Capacity: Seats 36 in classroom style
Setup: Classroom tables and rolling chairs
Features: Carpeted floor, elevated ceiling, public address system, laptops, ceiling-mounted media projectors, speakers, adjustable lighting, and whiteboard. Flip charts and teleconferencing phone available upon request.
Room 117
Size: 24 feet by 36 feet
Capacity: Seats 32 in classroom style
Setup: Modestly-paneled classroom tables and fixed chairs
Features: Carpeted floor, ceiling-mounted media projectors, public address system, whiteboard, laptop, adjustable lighting, and speakers. Flip charts and teleconferencing phone available upon request.
Conference Room
Size: 15 feet by 22 feet
Capacity: Seats 12
Setup: Conference table and rolling chairs
Features: Rectangular natural-walnut conference table, carpeted floor, built-in cabinet with counter, ceiling-mounted media projector, and adjustable lighting. Flip chart and teleconferencing phone available upon request.
TYPES OF EVENTS
Under the Management section of the 2004 Summary, the event policy should be flexible to
encourage use but restrictive enough to not interfere with normal operations at the Agronomy
Center for Research & Education (ACRE). The Beck Center will further the mission of the
university by hosting agricultural, educational, and extension events that include but are not
limited to:
- Workshops
- Trainings
- Conferences
- Summits
- Retreats
- Seminars
- Convocations
- Poster Board Sessions
- Faculty & Staff Meetings
- Judging & Educational Contests
- Board Meetings
- Advisory Councils
- Update Presentations
- Scholarship Dinners
- Land Auctions
- Trade Shows
- Banquets & Recognitions
- Demonstrations
- Alumni Events
- University Celebrations
- Networking Events
Lastly, the Beck Center is not available for regularly scheduled classes nor private social events
such as, but not limited to; weddings, proms, & showers.
If there are questions regarding use of the Beck Agricultural Center for an event, contact Lauren
Lee Johnson, the Beck Center Facility & Events Manager at lee45@purdue.edu or
(765) 496-7899. The Dean of Agriculture has final approval authority for Beck Center usage.

