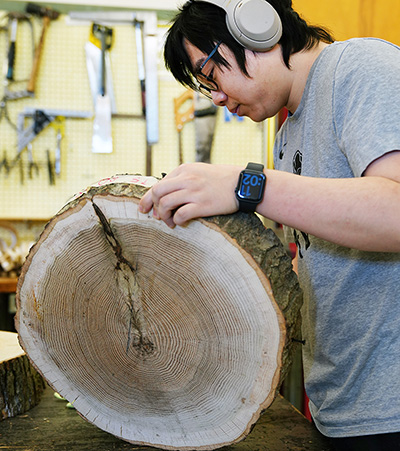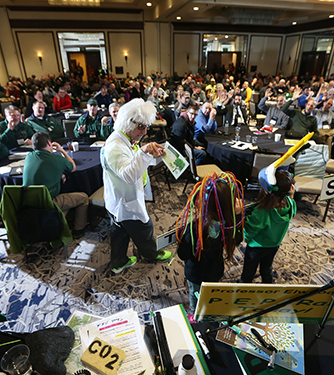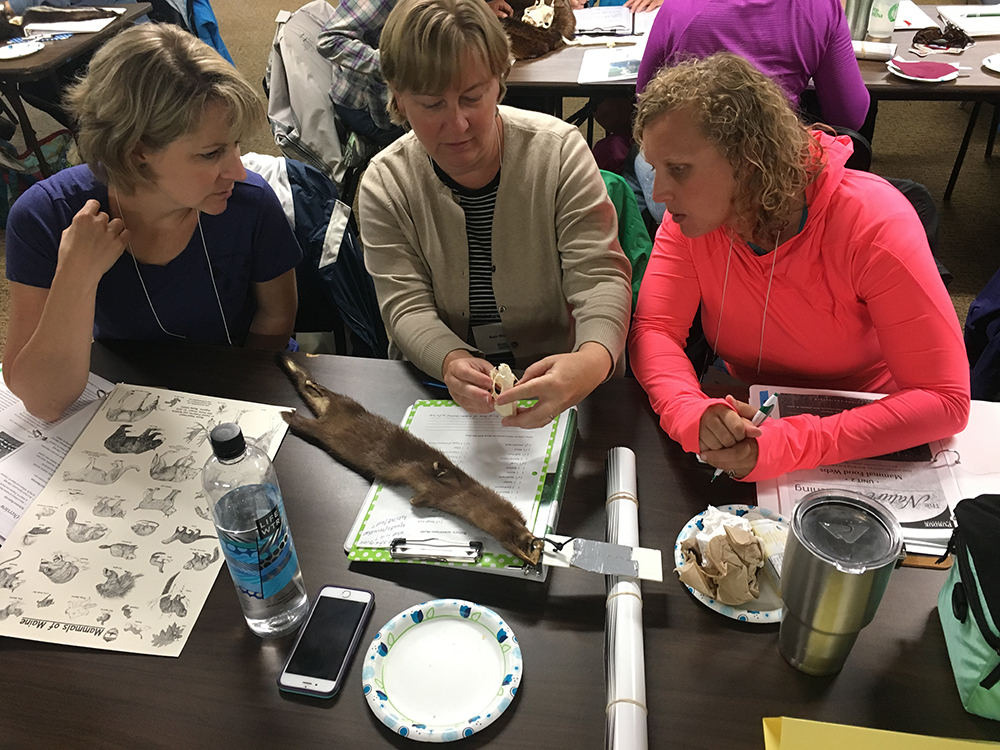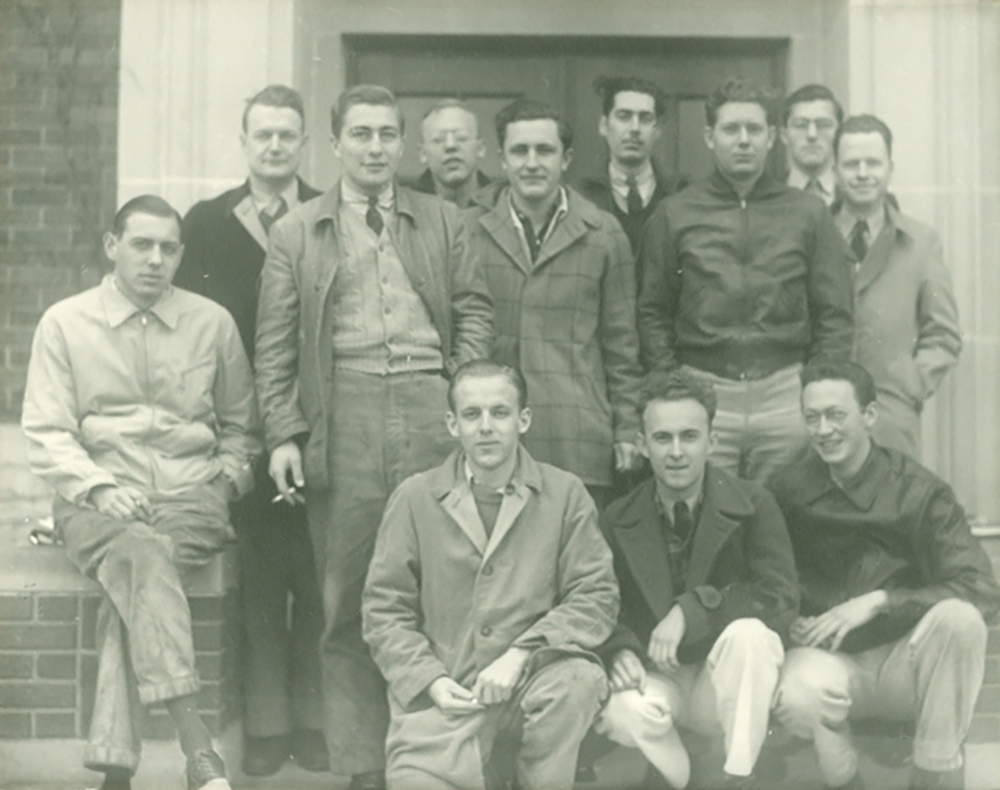Frequently Asked Questions Regarding New Building

Features of our proposed new building that excite us most include:
- a floor dedicated to the emerging field of digital natural resources where remote sensing, big data, and artificial intelligence are coming together to create major advancements in the way natural resources will be monitored and managed in the future;
- a new hardwood products research laboratory to help support product development for the state’s $10 billion dollar per year hardwood products sector;
- new laboratories to support research on the Great Lakes ecosystem which contributes $5 trillion to the regional economy, and
- new wildlife research laboratories that will support the thousands of Hoosiers and millions nationally who participate in sustainable hunting, fishing, and wildlife watching.
FAQS
FNR is diligently working toward being designated as the University's priority capital project for submission to the Indiana State Legislature. As a facility priority for the College of Agriculture, this effort is crucial to securing state approval for a new building, which is determined through the biennial budget process. To achieve this goal, we need your continued support in fundraising and passionate advocacy for a new FNR facility at Purdue. Together, we can make this vision a reality.
Among the four options that were evaluated in our recent concept plan, the preferred option is the site of the current Forestry (FORS) building. The shape of the proposed building will architecturally mirror the U-shaped Agricultural Administration building to the north of the proposed location. This location will require the current Forestry building and the adjacent greenhouses to be removed.
The estimated construction cost of the preferred option for the new FNR building, based on our recent concept plan, is about $48.5 million. This cost does not include design and contingency costs.
The department is expected to raise $13 million of this cost through fundraising. Thus, we are actively seeking donations from individuals, industry, and other organizations that have an interest in building and supporting a state-of-the-art natural resource building on the Purdue campus. Our goal is to raise $5 million in donations to go with already established department funds.
Information regarding named spaces in the new FNR building can be found in the capital campaign brochure.
Named space options, ranging from laboratories to conference rooms, offices and collaboration spaces, are available from $25,000 and up. These spaces may honor individuals, families, alumni classes, businesses and organizations or the legacy of faculty, staff and alumni. For more details on naming a space or donating to the new building fund in general, please contact Marissa Mikel (mrmikel@purdueforlife.org).
Yes, we are taking every opportunity to make presentations about the new FNR building to our many partner organizations. Information is being distributed through our various industry channels and we are making them aware of the new building on a regular basis.
A notable feature for the new FNR building is an entire floor dedicated to digital natural resources, including digital forestry. One of the most exciting parts of the future of natural resources is integrating remote sensing, real-time sensors, artificial intelligence, and big data analytics to measure, monitor, and manage natural resources in new and exciting ways.
Our goal is to have teaching laboratories and classrooms in the new FNR building outfitted with state-of-the-art computer and other technological capabilities to serve our students and stakeholders, and to establish Purdue FNR as a national leader in this area. That is what the new Integrated Digital Forestry Initiative, which is part of the Purdue Moves initiatives, is doing to advance quantifying forests using these new technologies. That, of course, translates into having a greater understanding about wildlife habitat and other ecological issues.
We have designed a new state-of-the-art hardwood products lab that will be located very prominently on the first floor of the new building. It will replace the outdated wood lab in the current Forest Products Research building. This new lab will promote education and research on hardwood products across the state and region, which is a vital part of Indiana’s agricultural sector.
FNR has a tremendous growth opportunity in the area of urban forestry and tree care. Cities and municipalities across the country are discovering the importance of trees and natural areas for recreation and overall public well-being. FNR is perfectly positioned geographically and with our forest resources expertise to build on our already strong efforts in urban forestry. The new FNR building with its advanced digital forestry capabilities will provide students and industry stakeholders with the next generation of capabilities in urban forestry.
We worked with architects to plan for display cases that will be located in the hallway on the first floor of the building to present our excellent collection of taxidermy that communicates the importance of fish and wildlife in the FNR curriculum. Behind the scenes will be an animal collections room where students and staff can maintain the collections for classes and laboratory activities. We also plan for the abundant use of high-quality hardwood walls and finishes throughout the building to communicate the economic and ecological importance of hardwood forests in Indiana and throughout the region.
The development of our latest concept plan involved close collaboration with the Campus Planning, Architecture and Sustainability unit to assess our current staff and student numbers to determine how much growth to plan for in coming decades. We were permitted to plan for 20% growth above current staff and student numbers using current university space standards for staff and students. As can be seen in the table below from our concept plan, there is a 12,141 increase in square footage in the proposed new building relative to our current footprint; most of it in expanded lab and office spaces.
According to the Purdue Physical Facilities website, all projects with a cost of greater than $10 million will achieve LEED Silver certification or better.
Yes, we worked closely with Campus Planning during the development of our new building concept plan. The proposed location for the new FNR building is indicated on Purdue’s latest masterplan.
We worked closely with the Campus Planning, Architecture and Sustainability unit to assess whether the current FORS and FPRD buildings, which were both constructed in 1910, were suitable for renovation. Given the condition of the buildings and the fact that both are constructed on concrete slabs, it was determined that there was little opportunity to incorporate these buildings into any modern building design. For example, the Forestry Building (FORS) was constructed in 1910 using recycled materials from a much older old experiment station that was torn down in 1907.
Given the loss of greenhouse space that will occur by building at the site of the current FORS building, we considered incorporating greenhouse space into the design of the new building. Unfortunately, the area available at the FORS site is too small to include new greenhouse space in the design. Several other buildings projects are also reducing greenhouse space on campus. As a result, the College of Agriculture's new master plan is working on where additional greenhouse space can be constructed on campus.
Connect With Us
See student, staff, alumni and partner stories, photos and videos on Instagram (@Purdue FNR), Facebook (Purdue Forestry and Natural Resources), Twitter (@PurdueFNR), YouTube (Purdue FNR) and LinkedIn (purduefnr).
Facebook



